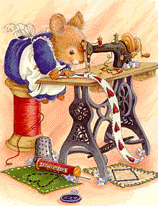The new place has nice big picture windows in the front and back, which lets me spy on my little people who decide they're going to have a strawberry picnic lol.
We have a nice, huge back yard.
I'm going to have the gravel area fenced in to keep our daycare kids and toys somewhat contained.
It's a nice, big play area.
This is the view from the front. It's nothing flashy, but I really like it.
This is looking back toward the front door and front window. I set up the living and dining room as daycare space.
I put our toy storage unit by the door and put hooks on the back of it, so there is a contained space for the daycare kids to take off their shoes and coats and store them there.
This is taken from where the last picture was - right by the toy sorter in the entry. The cove is missing it's fabric top in this photo - usually it looks more like a tent. And our stuffed animal "zoo" is in the corner.
Looking from the front door toward the dining room, which I have set up as a preschool space. There is a short table with small chairs. We serve daycare meals here and do all our crafts, coloring, etc in this area.
Pardon the kid on the sleeping cot. This is what you see straight ahead when you walk in from the front door. The chalk art picture was my grandmother's, created by a former student of hers out of appreciation for my grandmother encouraging her in her interest in art. The dresser is full of fabric and sewing supplies ;)
The guest room is currently being used by my college-aged daughter. My mom came up to visit and help us move and we found this bed at the local thrift store. It snaps together easily and when we don't have company it will be easy to take apart and store under the boys' bunk beds.
Then it will transform into my sewing studio! Woohoo!
We also have the piano in that room, which my daughter has currently covered with jewelry and pictures, lol. It's nice to have it in a room where we can close the door.
There is a big open area in front of the washer/dryer closet, which is on the left in this picture, with a big coat closet to the right. (The kitchen and pantry are straight ahead.)
Our bedroom is the same size as the guest room, and smaller than the one we put the three boys in, but big enough considering we only ever sleep in there.
And here's one of my favorite features - a huge walk-in pantry. It is 9x10 feet and has all sorts of built in shelving and other fun things like a can crusher, jar opener, can opener and an old style pencil sharpener. We put our chest freezer and a spare refrigerator in there. The refrigerator in the house is incredibly small - especially when we have to have extras for the daycare. This refrigerator was one we already had. It needs a little work, but beats buying a new one.
The pantry already had all these shelves and can organizers in it.
It's so nice to be able to have room for everything without overloading the kitchen cabinets. We do a lot of once-a-month shopping 100 miles away. We live in the middle of nowhere Wyoming, where we are literally 100 miles from the nearest Walmart ... and there is nothing in between here and there. So it makes sense to stock up (although now I order most of my supplies from Walmart.com, which is much cheaper than going to the store, where I see all the things that aren't on my list that I suddenly think I could use - ha).
When you walk into the pantry, the shelves to the right (shown above) are used for food supplies, straight ahead is the fridge and freezer (and a tool chest), and to the left, shown above is all of my extra appliances, baking pans, etc. Like I said, I don't have everything unpacked yet, so there are some extra boxes in here too.
This is my favorite part of the house. We converted the garage into a library/movie room/dining room. I've always wanted a library :)
We put our fancy safe in there too. It only took 9 men, 2 2-wheel hand carts, and a whole lot of grunting and groaning ;)
The treadmill is going near the window and there are cabinets for my extra sewing stuff out there for now (that might change when we send our daughter back to college. I'll probably move more of the sewing stuff to the sewing room then). Obviously I still need to organize all these boxes of sewing supplies. That and the boxes in the kids bedroom, which I am not going to show you until we get it a little more organized.
We are in a wonderful, quiet neighborhood, very close to a park that my four year old is obsessed with riding his bike to. This picture was taken the first day he decided he was going to ride his bike by himself to the park. We got there and he quietly exclaimed (more to himself than anyone else), "I did it!"
The day we went to the park, the nine year old was determined to take his one year old brother in the bike cart.
We made quite a troupe!
We're really enjoying getting settled in.








































.jpg)





















michael kors uk
ReplyDeleteadidas nmd
converse shoes
ray ban sunglasses
bengals jersey
michael kors outlet store
michael kors outlet online
michael kors outlet
ray bans
air jordan uk