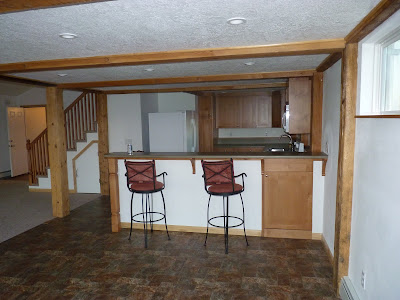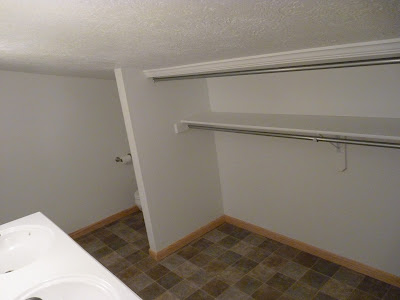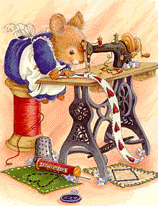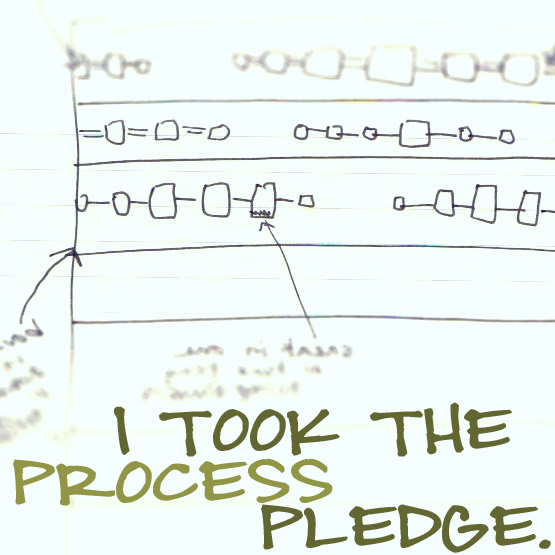Let me just start by saying this is the view from inside our house! I took this photo from the dining room which in the picture below is the middle floor, sliding glass door on the right. We have amazing views from every room in the house.
If you look behind the tree you see our garage/parking area. We have a really large yard, but no grass, so I'm not sure how fun it will be for the boys (though they found the dirt and rocks really fun. I see a muddy mess in our future).
We started moving a few things in on Saturday. It was pretty late when we got unloaded, and this is how we all felt. You should have seen us after the weekend!
I'll give you a little tour from before we started moving stuff in. It looks a lot different now. We spent the whole weekend working on moving stuff and still have a ways to go. I will wait until we get everything arranged inside to post pictures with furniture. For now, here's a tour.
This is the view from the sliding glass door in the dining area - where I took the picture of the mountains from. If you look in the top right you will see the door to the garage, which is our main entrance - even for guests, which is a little odd. Everyone enters through the garage. The stairs to the right lead up to the master suite, and just past that are stairs going down. The living room is the carpeted area, and beyond that there is a lower level which is a playroom. The kitchen is to the right of the stairs.
Here's a view looking into the kitchen. There is a bar dividing the kitchen and dining room.
This is a better view of the bar. The kitchen is smaller than I remembered when we looked at the place, but plenty big. I'm definitely going to miss my walk-in pantry though! And the chest freezer will once again be banished to the garage :(
Okay so this is the view from the entry door. The sliding glass door to the left of the photo is where I took the other pictures from - the dining room. Can you see out that window to the mountains beyond?
This is the playroom. There is an elevated platform where I am standing. I think we'll put our car rug there. It has streets and a town setting on it for driving cars on if you know what I mean. Anyway it's a fun area. It's surrounded by windows and has two sliding glass doors - one up on the left leading out to a ground level deck where I think I'll put the kids' picnic table, and one behind me leading to the big deck. There is a chalkboard, and just to the left a painted scene. (The owners left a desk there I'm hoping we can get them to move.) If you look straight ahead in this picture, you'll be looking outside, where the next picture is taken from.
Okay, so the sliding glass door just past my nine year old is the playroom, with the short deck between him and the door. The bushes are honeysuckle, and there were birds tucked up right next to the windows when we first went over. I think I'll set up a bird feeder inside the trees - or maybe we'll make some as a homeschool project so the boys can watch the birds from the playroom. The door to the left is the main entrance, which leads in to the side of the garage first. There is a doorbell there so we will hear our guests.
This is the master suite, which is really hard to get a good picture of. This room is enormous - the same size and directly above the kitchen and dining room. There are built in wall lights for each side of the bed. To give you an idea of the size, we put our king size bed in there and it looks tiny. We're going to put some bookshelves up here for mom and dad's books. The rest will go downstairs.
This is looking back toward the stairway. One major drawback (in my book at least) is that there is no door. Not good for a master bedroom. And there is a sloped roof, which is okay, but since the bathroom is in the shorter side (the wall on the right), it's a little hard to change in there. It's plenty roomy though. I only notice the sloped roof in the bathroom when I'm trying to use my hairbrush and hair dryer. Then I bump the ceiling.
The master closet is inside the bathroom too - much larger than it looks.
The vanity and double sink are opposite the closet, and there is a shower just past that.
We have amazing views of mountains and pastures and awesome sunrises and sunsets. This was the sunset Saturday night looking past our neighbor's house.
And this one was taken heading out of town toward our house. We're about 5 miles from town. And we can see the "city lights" from the living room too. I'm enjoying just sitting and looking out the windows!
I wake up each morning to cows mooing, horses neighing, roosters crowing and a sense of total peace. The first morning we stayed there, it rained, and there's no better place to be to experience a rainstorm than in that master suite with the ceiling within your reach when you're laying in bed, and the windows open. :) I love rain. Can't wait for a big thunderstorm.


























.jpg)



























No comments:
Post a Comment